Tipis are incredibly atmospheric structures and suitable for events all year round. With the possibility of lifting the sides or bunkering down with panoramic window panels and wooden entrance doors, you can create your own unique venue under the tipi canvas, with the flexibility to make your event exactly how you’ve envisioned it.
4 Tipis will provide a suitable space for 120 to up to 180 people seated. You can have the tipis set up in any way you like, eg. in a line, Y shape (extended triangle) or diamond shape.
We hope that you will find the Tipi Layouts below helpful in planning your own wedding or event.
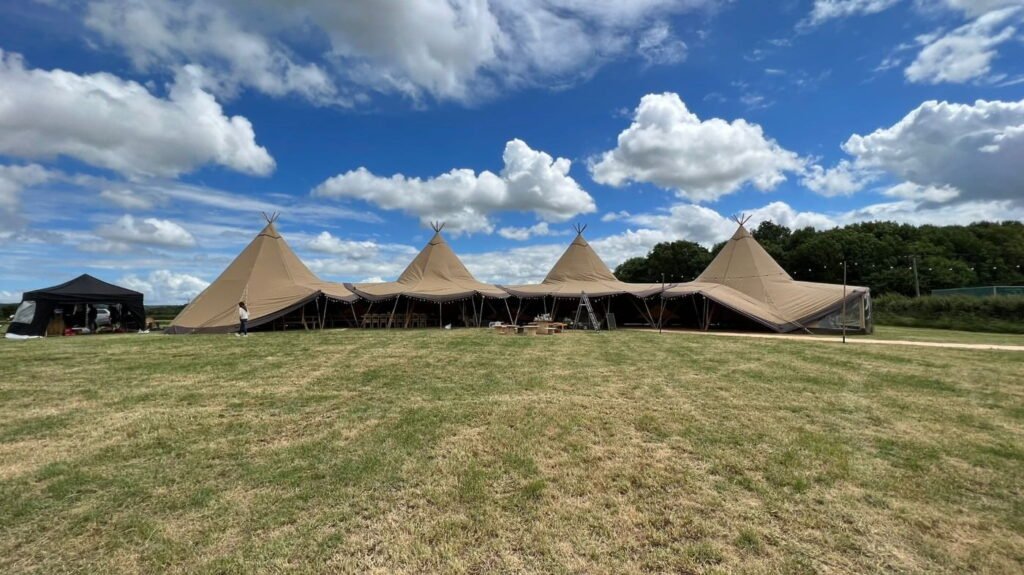
4 TIPI FLOOR PLAN FOR 120 DAY GUESTS
You can do so much with 4 Tipis if you are seating only 120 day guests. You can very comfortably have the additional tables to seat 6 people per table rather than 8 per table, or you can use round tables and still have lots of floor space for mingling. Most notably, 4 tipis will give you the space for extra indoor furnishings such as chill out spaces, an indoor bar and cake, gift & guest book tables, and you’ll have the back up option that if the weather is poor, you can also use the tipis for the ceremony.


THE SECRET DANCE FLOOR PACKAGE
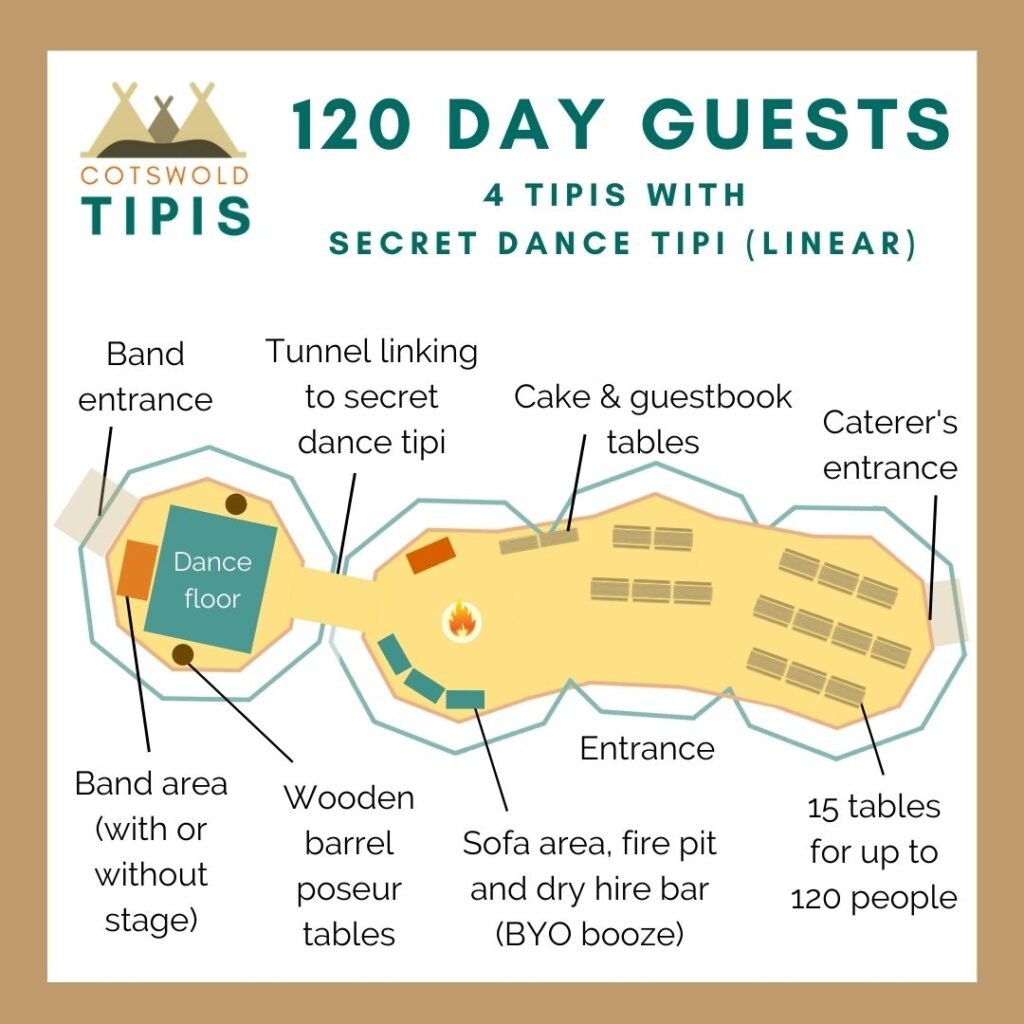
We love a challenge when it comes to creating our customer’s visions. December 2019, we created a Secret Dance Tipi that was connected to the main tipi area through a tunnel. Read more about our Extras Packages below.
4 TIPIS FOR 140-150 DAY GUESTS
There are different ways to position the 4 tipis. These include the extended triangle, diamond and linear formations. Then there are different places to have your entrance. Your venue will probably influence your choice of entrance position and this isn’t something you need to decide upon early on. Each of the layouts in this article will show different ways of positioning the tipis and the entrances to give you an idea of the different spaces you can create.
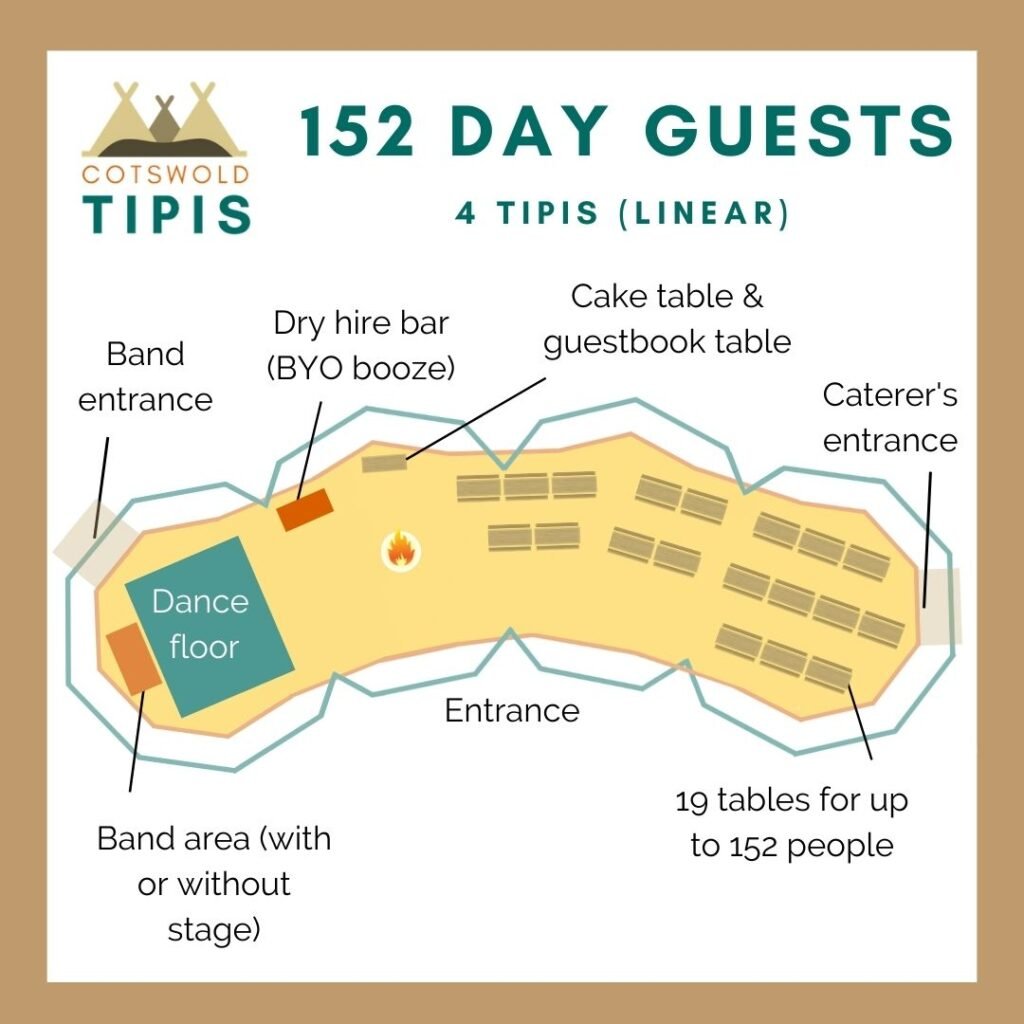

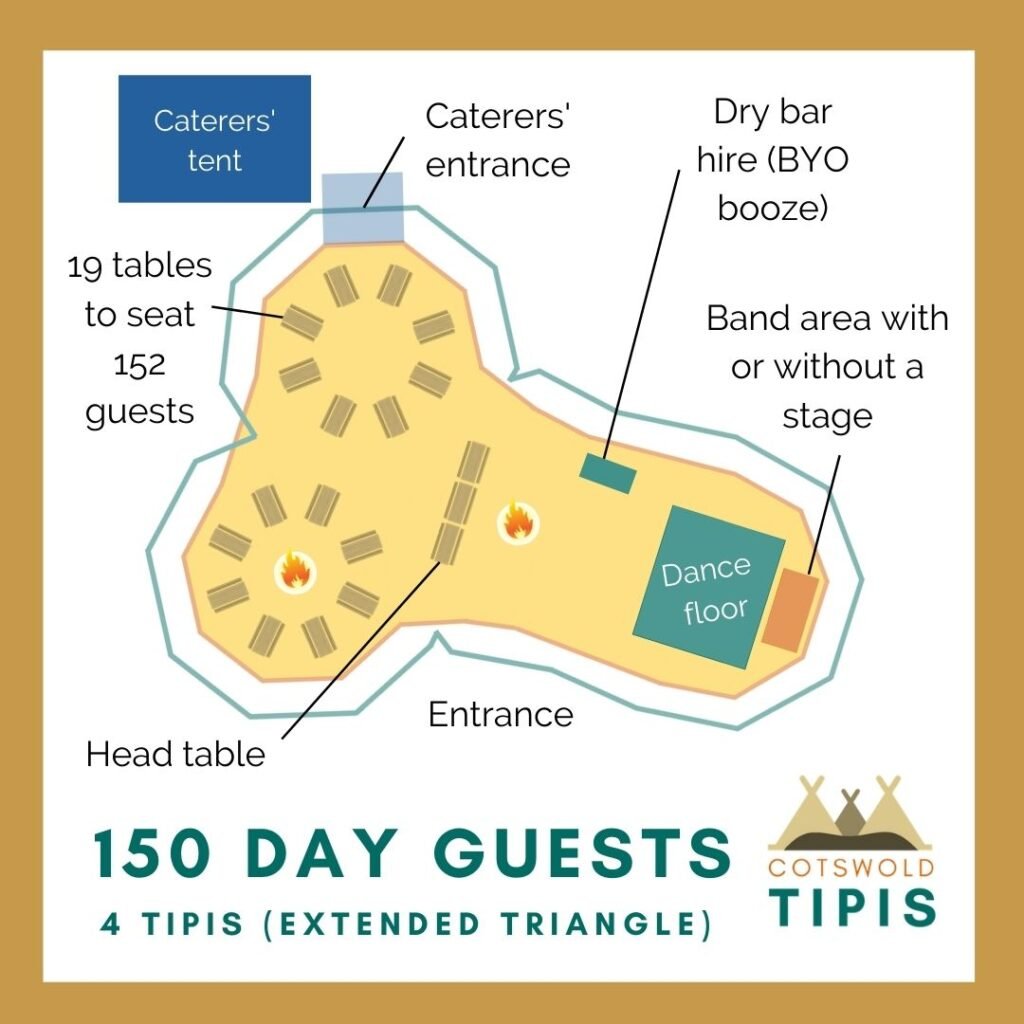

4 TIPIS FOR 160 DAY GUESTS
The layouts above with long tables for 120 people is set up for 6 people seated at each table. Most couples however choose to seat 8 people per table, so the same layouts would also apply to events of 160 seated guests.
Lots of couples choose to have a combination of benches and chairs, particularly so that older guests and the head table are seated at chairs. Equally, some couples choose to mix up the tables and set up some for 6 people and some for 8 people. This helpful for older guests and guests with restricted mobility.
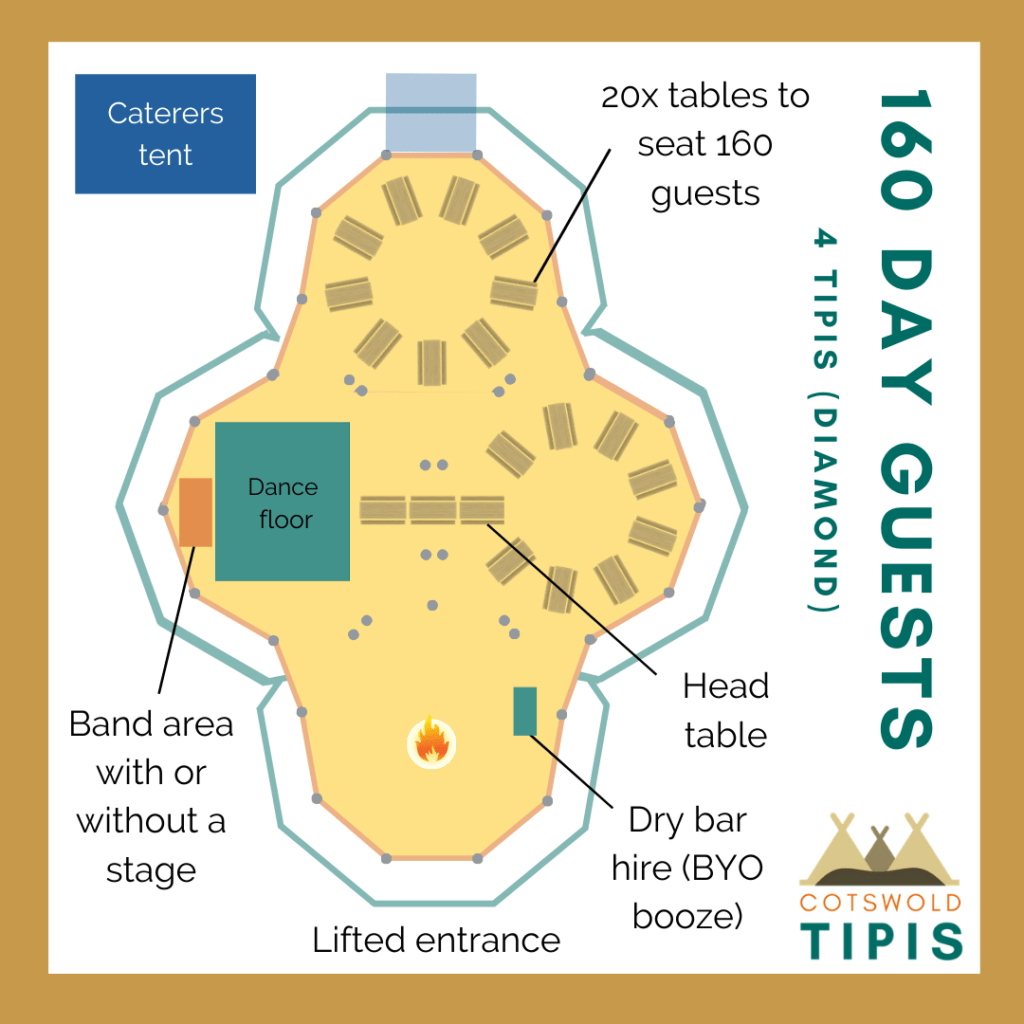
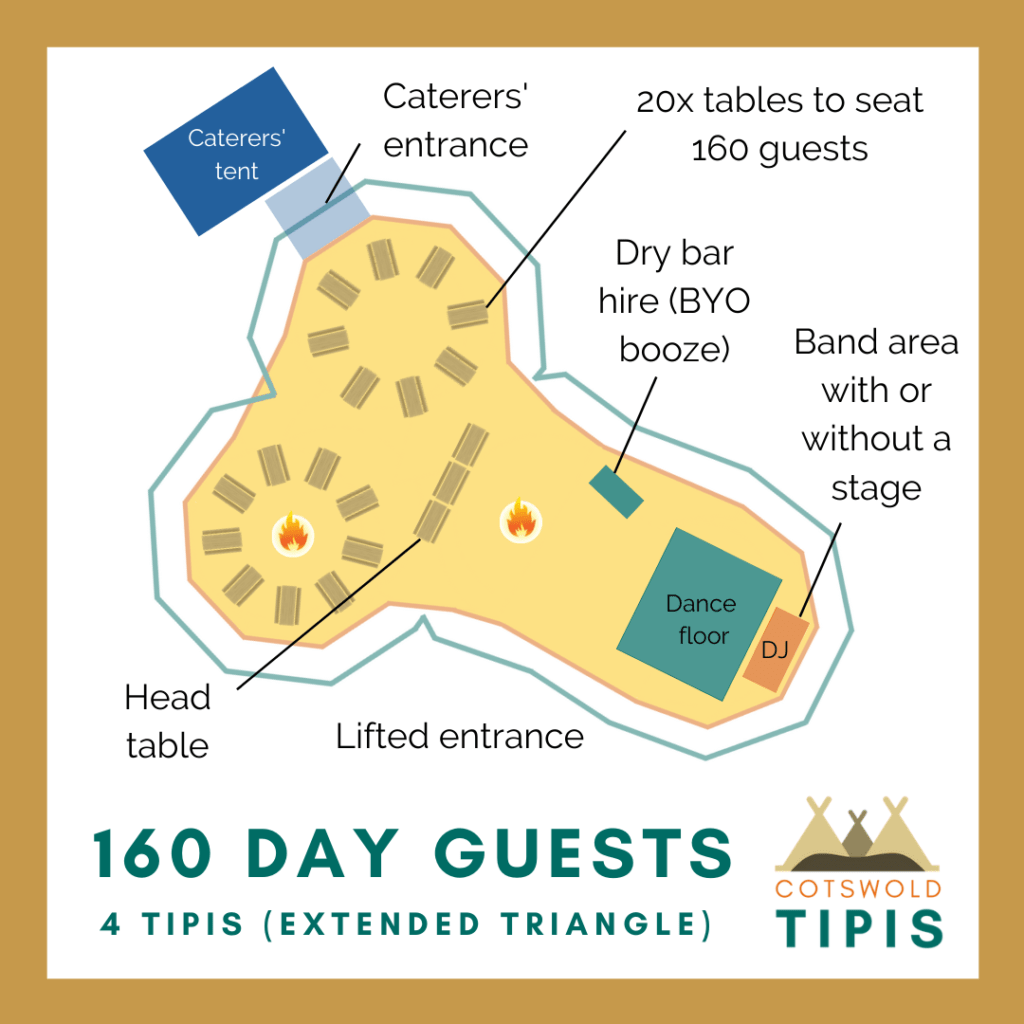
4 TIPIS FOR 176 DAY GUESTS
We loved creating this set up for Clemmie and Max’s wedding. The 22 tables tucked into the top two tipis, with catering entrances into each tipi, created a close dining space, while the dance floor was in the centre tipi and the fire pit and bar were in the entrance tipi. Clemmie and Max focused on bringing the party outside with a roaming band, outdoor fire pits, outdoor sofas and plenty of festoons.
All of the support services (including the catering tents, generator and fridge trailer) were hidden at the back of the tipis, out of sight of the newlyweds and their guests.

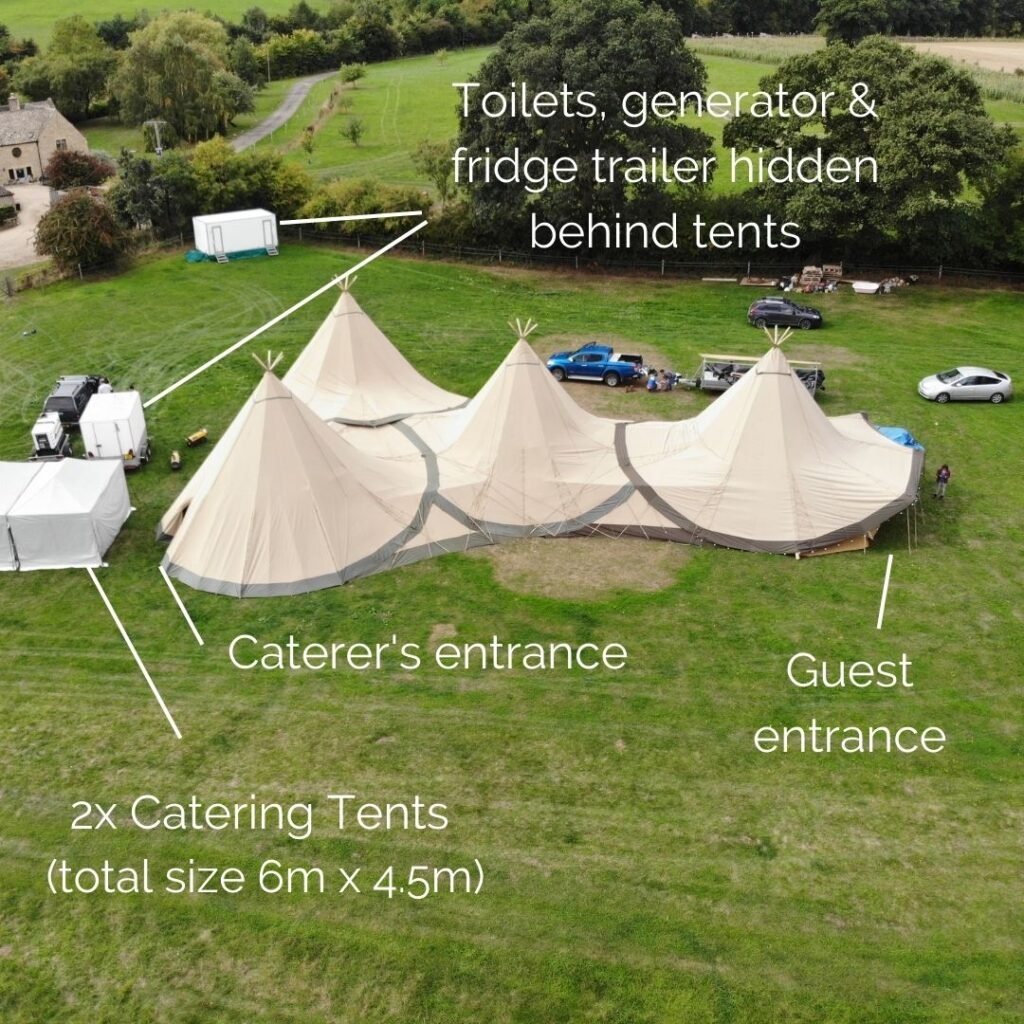
4 TIPIS FOR 180 DAY GUESTS
180 day guests is the maximum number of seated guests we’d recommend within 4 tipis. Long tables will leave you with more floor space for mingling, while round tables take up more floor space but are more traditional.
If you choose to have round tables, we would suggest adding a Side Extension of considering using 5 tipis to give yourselves and your guests more floor space.
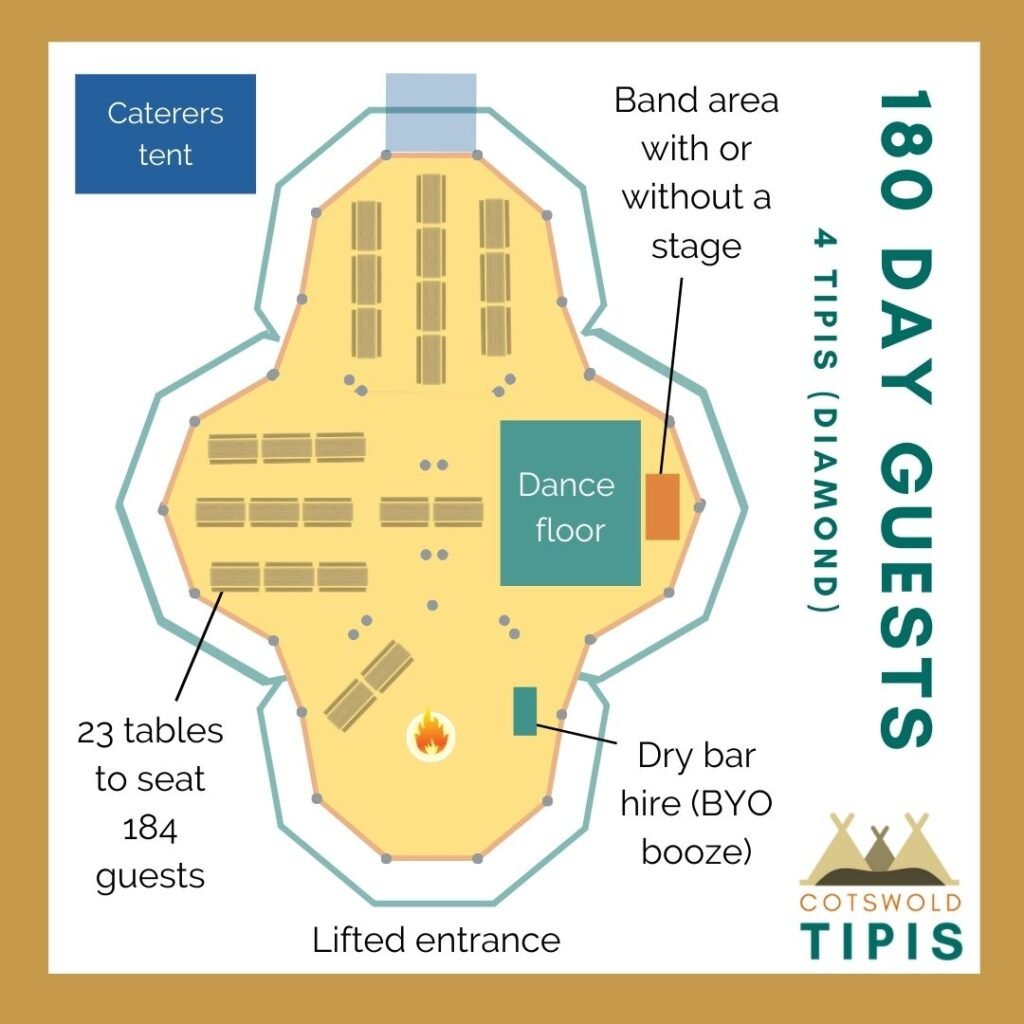
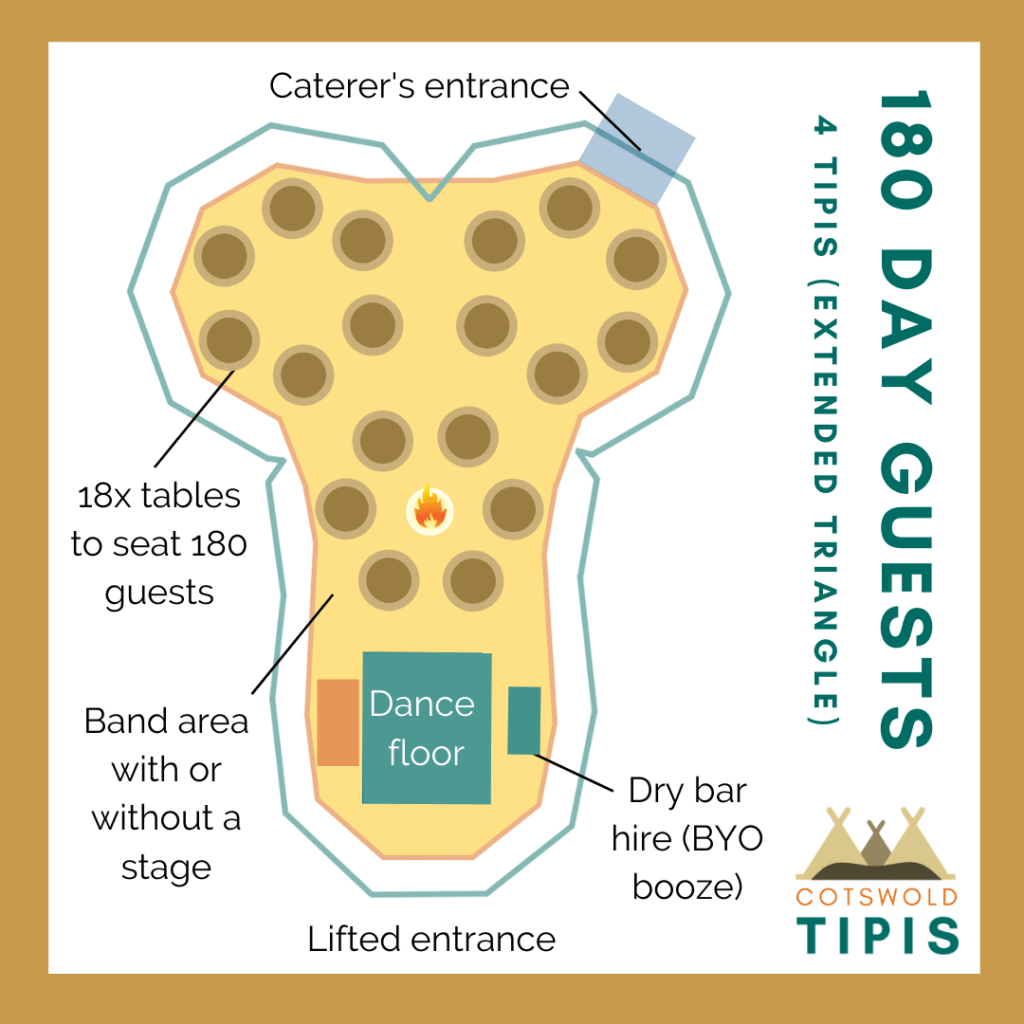
Share this:
- Click to share on Pinterest (Opens in new window) Pinterest
- Click to share on Facebook (Opens in new window) Facebook
- Click to share on X (Opens in new window) X
- Click to share on WhatsApp (Opens in new window) WhatsApp
- Click to share on LinkedIn (Opens in new window) LinkedIn
- Click to email a link to a friend (Opens in new window) Email